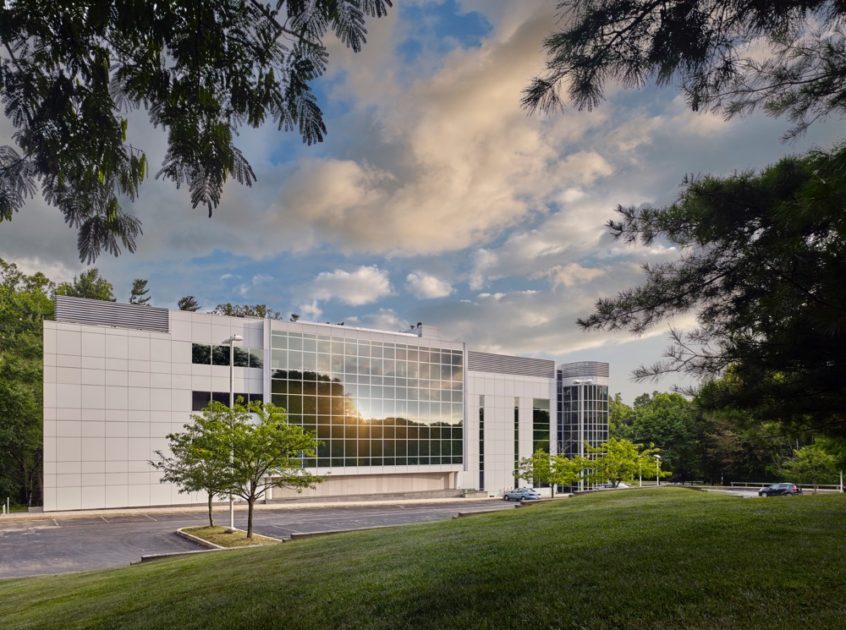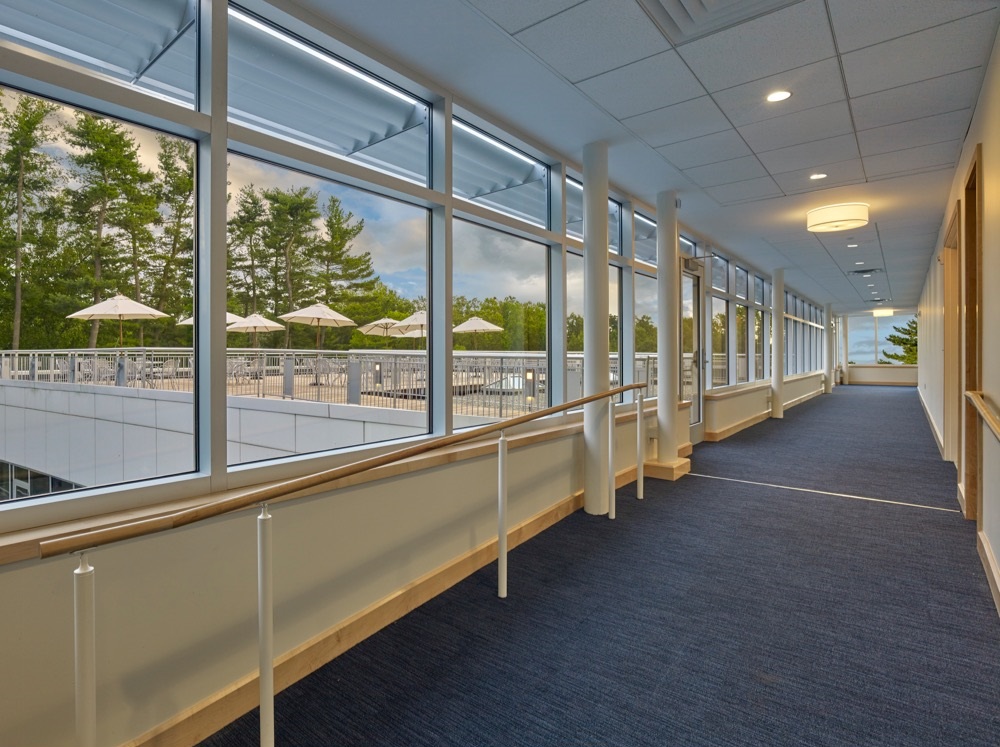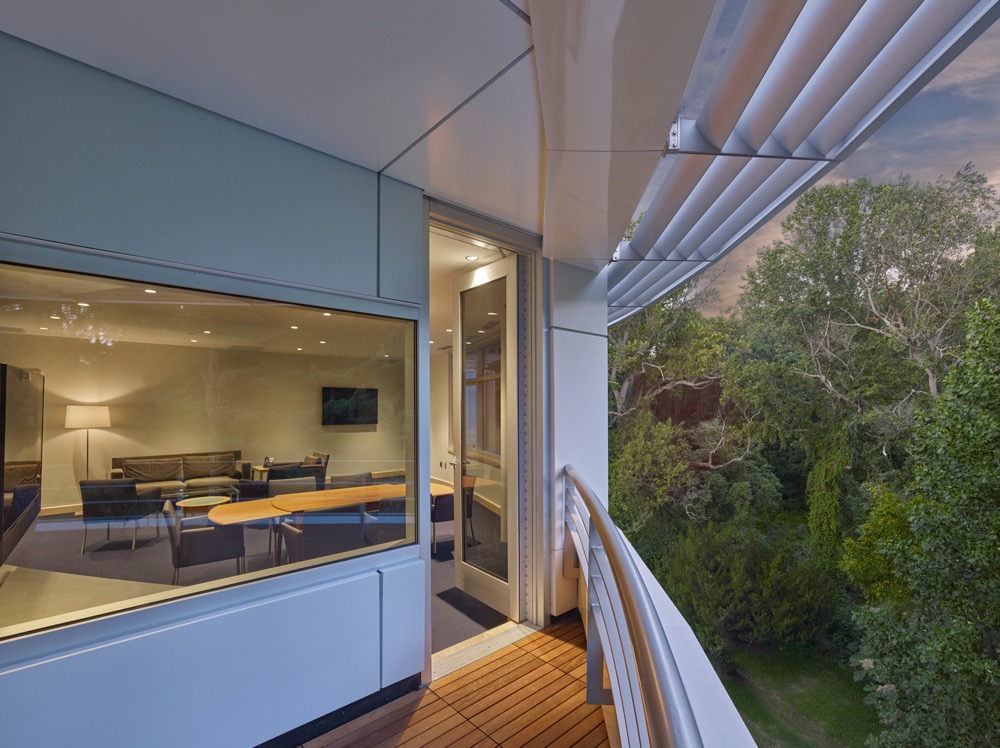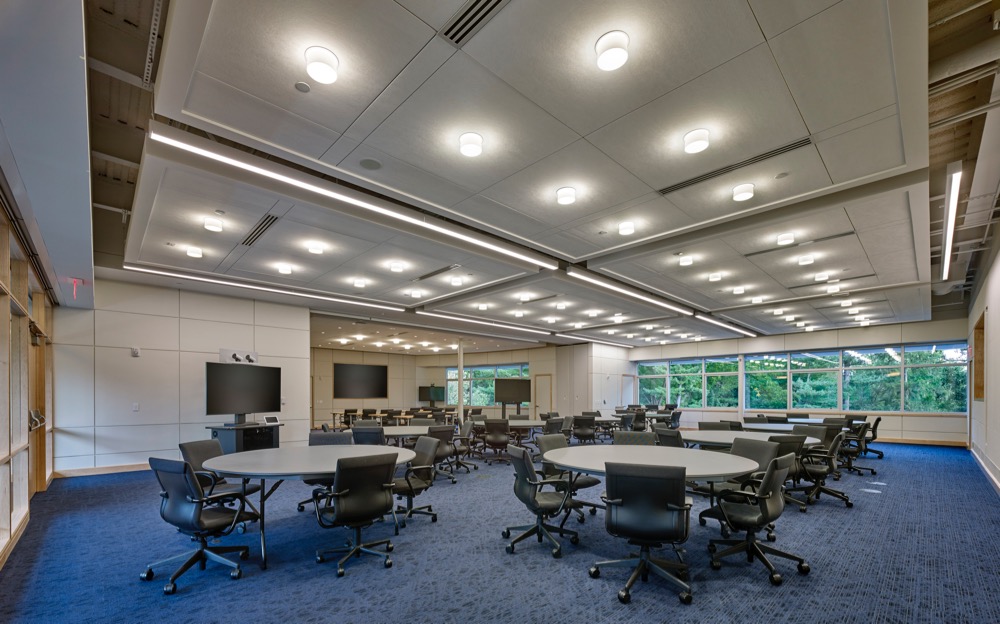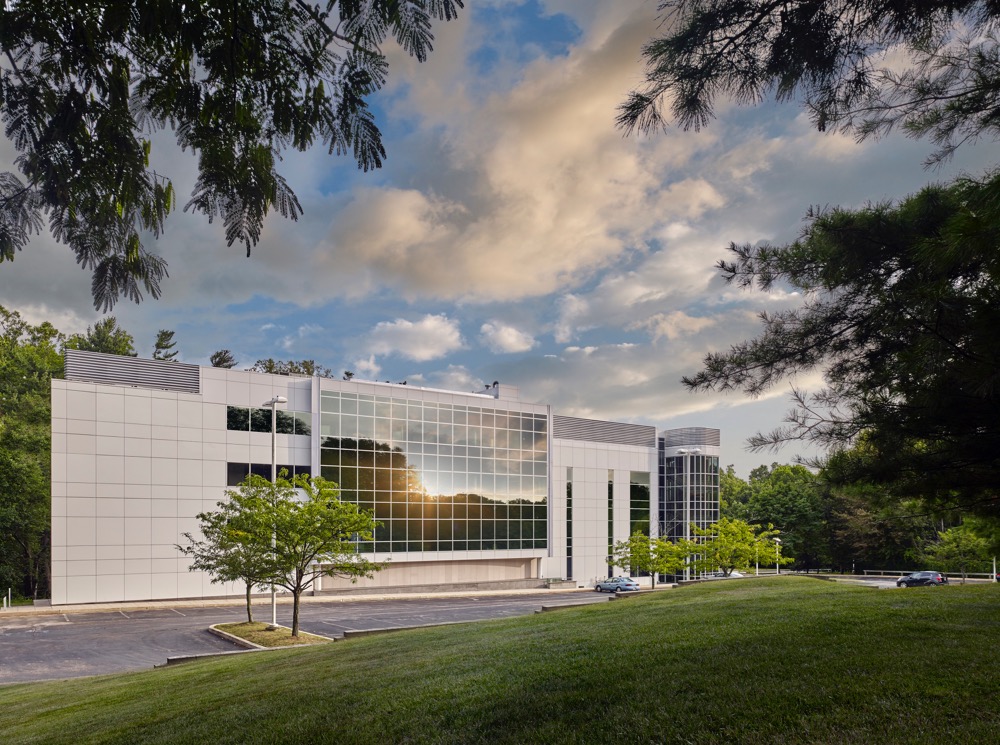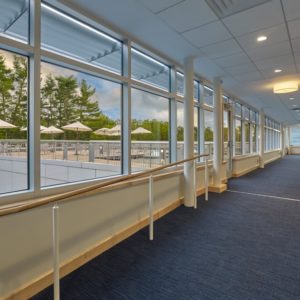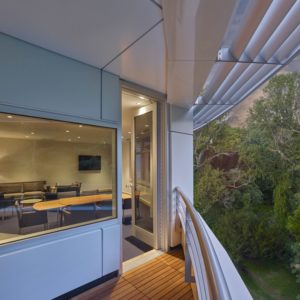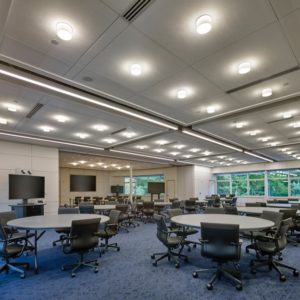
Springfield, PA
Working together, Gap International, Atkin Olshin Schade Architects and Flatiron Building Company, met and overcame the challenges associated with constructing the addition atop this clients’ occupied headquarters.
The existing three-story headquarters was expanded vertically with a state of the art conference center and a 2,500 SF roof deck. Existing footings had to be enlarged and new footings installed. Columns had to be extended through the roof and beams added to support the new concrete floor. The existing facade was extended to maintain the existing aesthetic. The existing mechanical systems were rerouted and upgraded. New HVAC units were set on roof dunnage to condition the addition. Accessing the addition required extending the existing elevator shaft, a new cab and controls.
This successful project, delivered by Flatiron Building Company, strengthened our ongoing client relationship with Gap International.
Testimonials
“As always, I appreciate our partnership with Flatiron.
They have a remarkable ability to understand the unique characteristics of our business and work to ensure an exceptional project is delivered, while also ensuring that we experience the least impact to our business while the work is proceeding. It is clear that they have our best interest as their focus. Their team is respectful, friendly and dependable.”
—Sue Vaughan
Gap International

