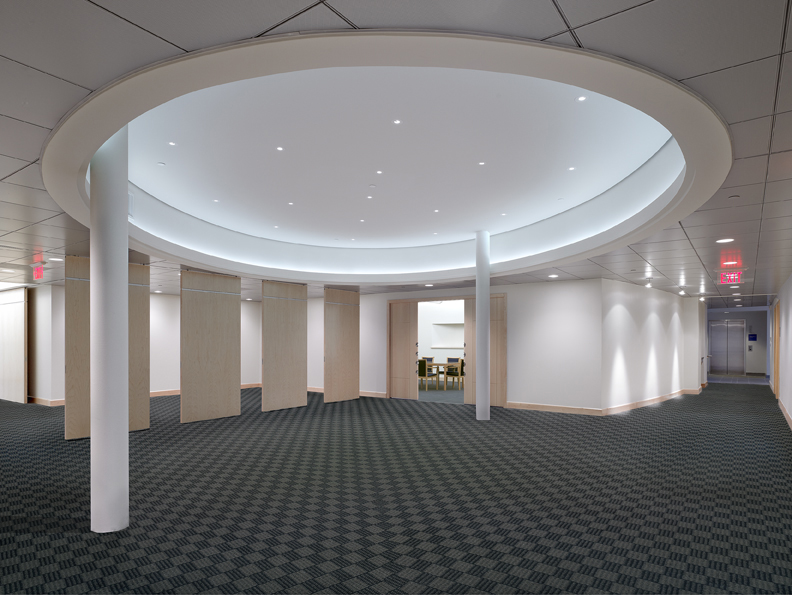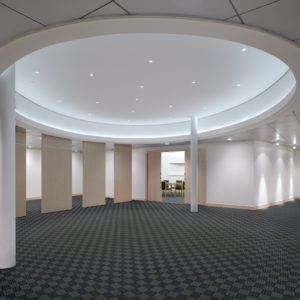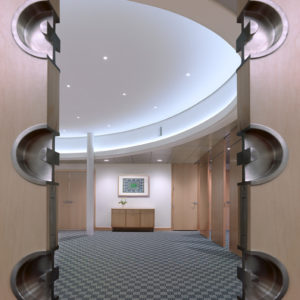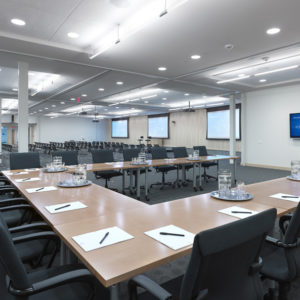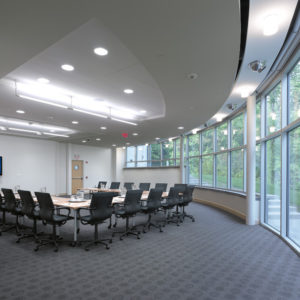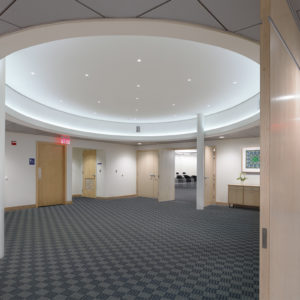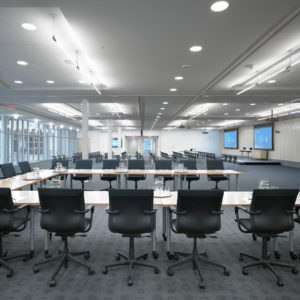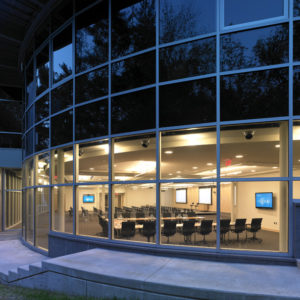
Springfield, PA
Renovation of ground floor interior, café and elevator lobby including new finishes to existing elevator lobby, dining room, toilet rooms and kitchen, as well as HVAC, electrical, plumbing and sprinkler configurations. This project included a multi-purpose teleconferencing center.
The project team took full advantage of the high floor height to create a focal point for the space, allowing the unification of the addition to the existing building.
Testimonial:
“Now that our second project is complete, I want to thank the project team at Flatiron Building Company. In particular, I want to thank you for your expertise, guidance and the plain hard work your firm provided during this design sensitive renovation project.
Gap International and my office are fortunate that Flatiron Building Company assigned such a capable, knowledgeable and effective team. Their efforts contributed significantly to the project’s design implementation and to our success in achieving our client’s goals for their facility.”
—Michael V. Oei, AIA
Michael V. Oei Architect, LLC

