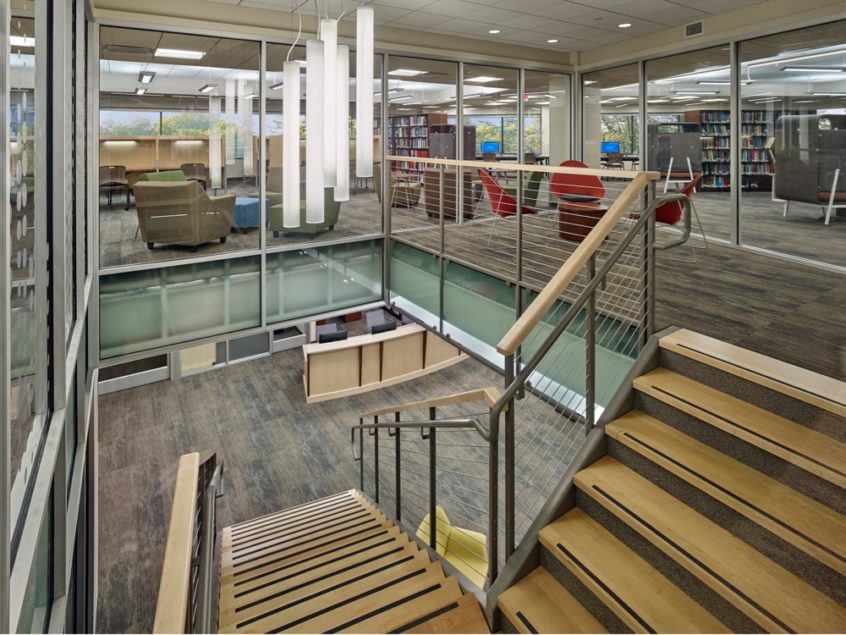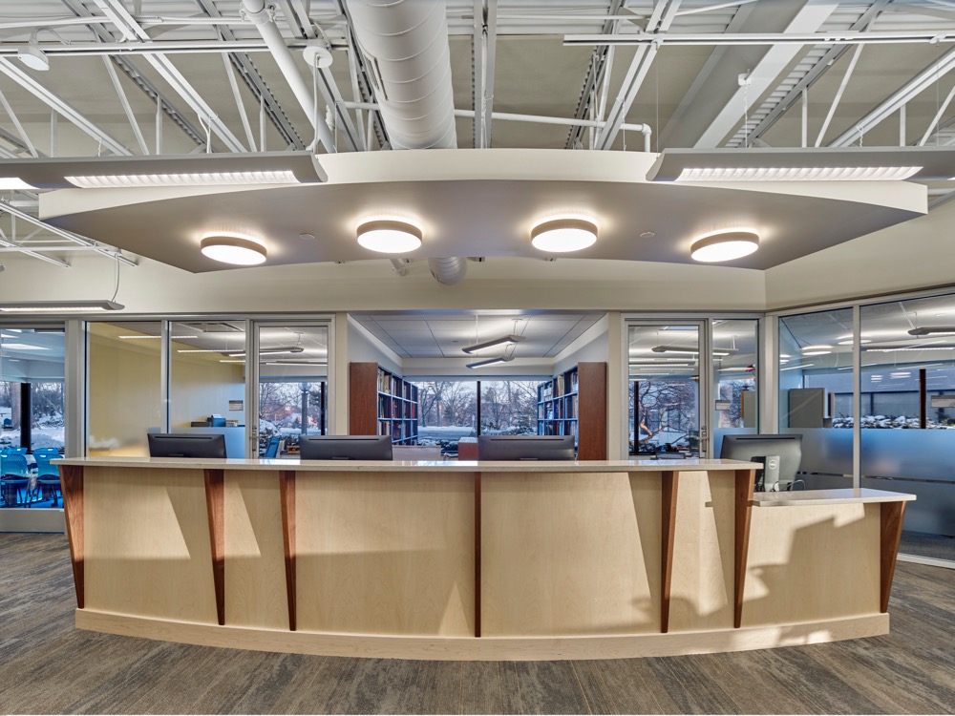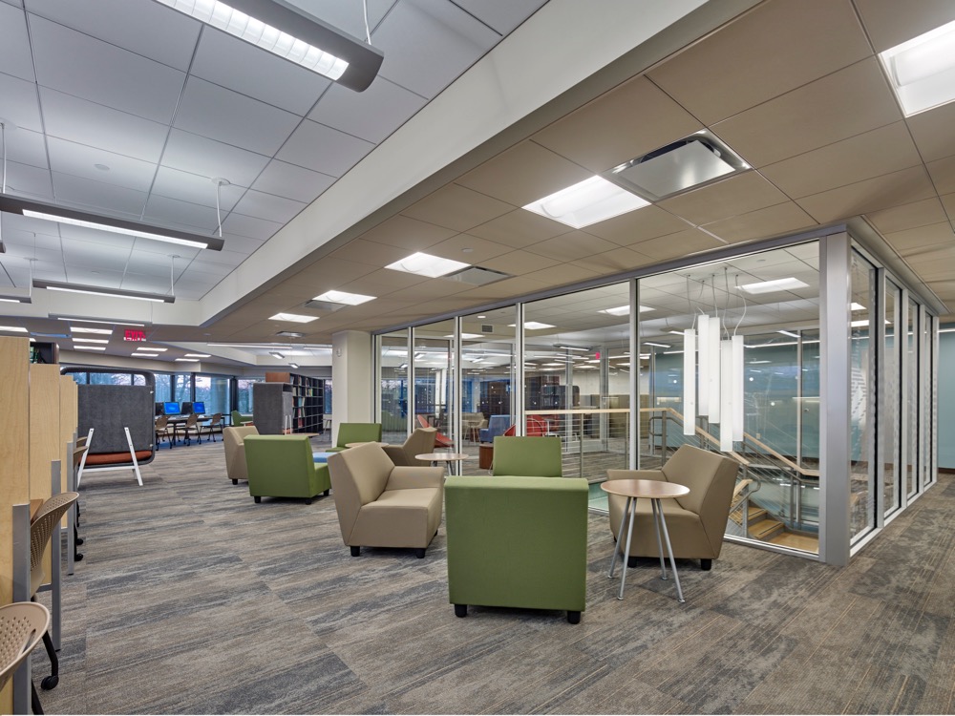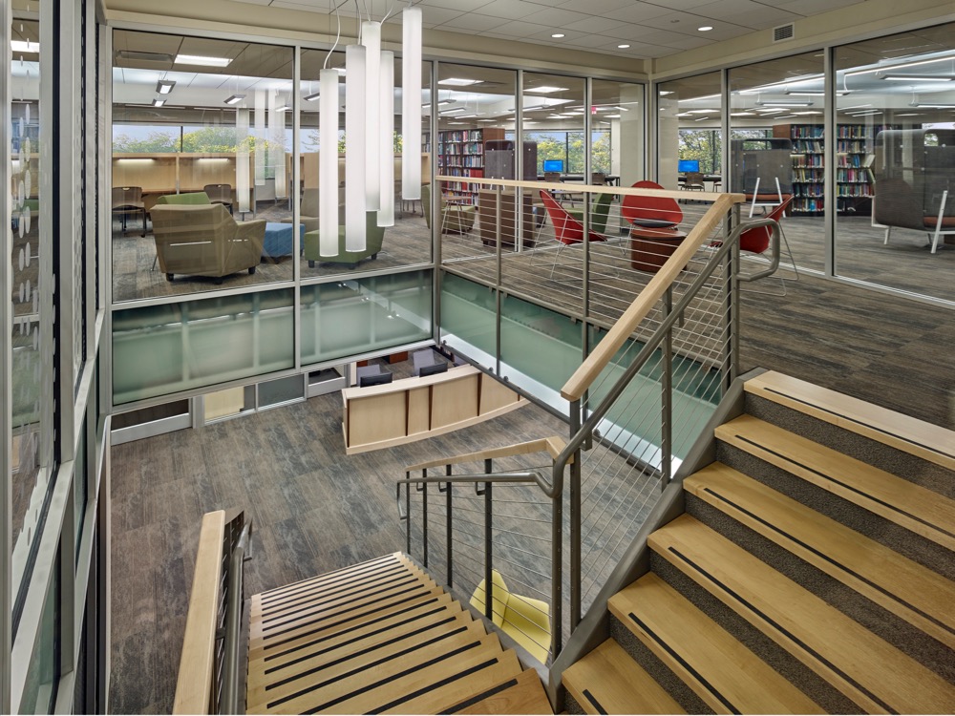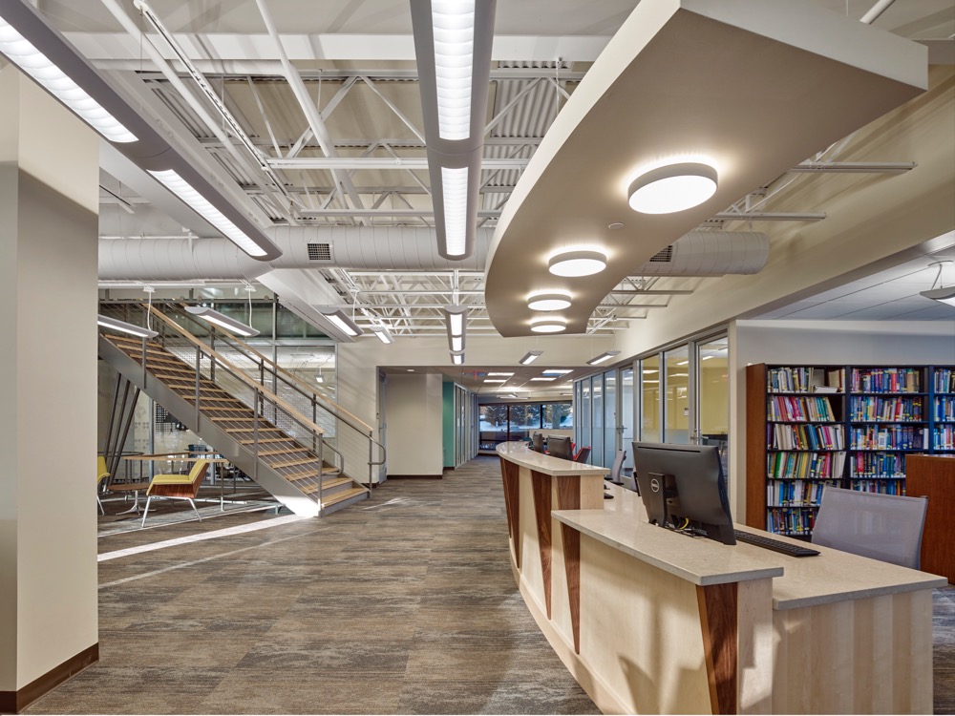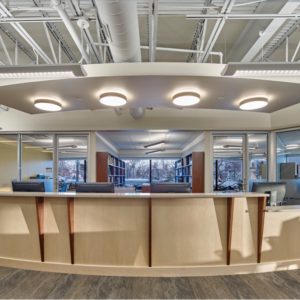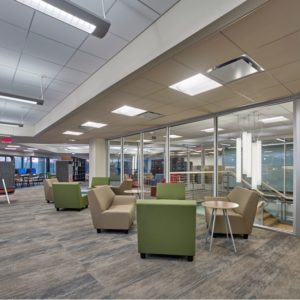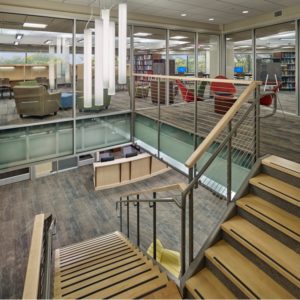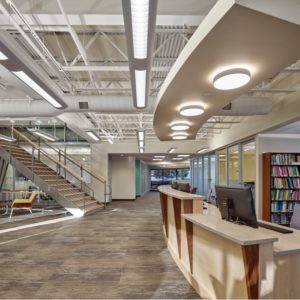
Philadelphia, PA
Flatiron Building Company is working with Salus University to implement its Presidents’ vision to bring the University’s facilities into the 21st century. This renovation, called the “Learning Resource Center” is the first step in accomplishing that goal.
Flatiron worked cooperatively with Salus, the architect and the engineer to resolve both aesthetic, practical, and construction challenges resulting in a successful project. The challenges included major structural modifications, new mechanical systems and working within an occupied facility. Although this project was competitively bid, these challenges, along with the unforeseen conditions, were overcome with minimal impact to the project.
The two level design provides open stacks and electronic facilities for both faculty and students. These learning facilities are supplemented by amenities that include a coffee bar, private and communal/interactive seating, conference rooms, and offices. These levels are connected by an architecturally expressive, glass enclosed stairway providing both connection and sound control.
Testimonials
“We were thrilled to work with Flatiron on the construction of our new learning resource center.
They brought our vision of Salus’ new campus “living room” to life.
From bidding through completion, they worked as our partner and were responsive to our needs.
So much so that we awarded them our next major construction project, a new Clinical Skills Lab for the Pennsylvania School of Optometry.”
—Brian Zuckerman, Chief of Staff
Salus University

