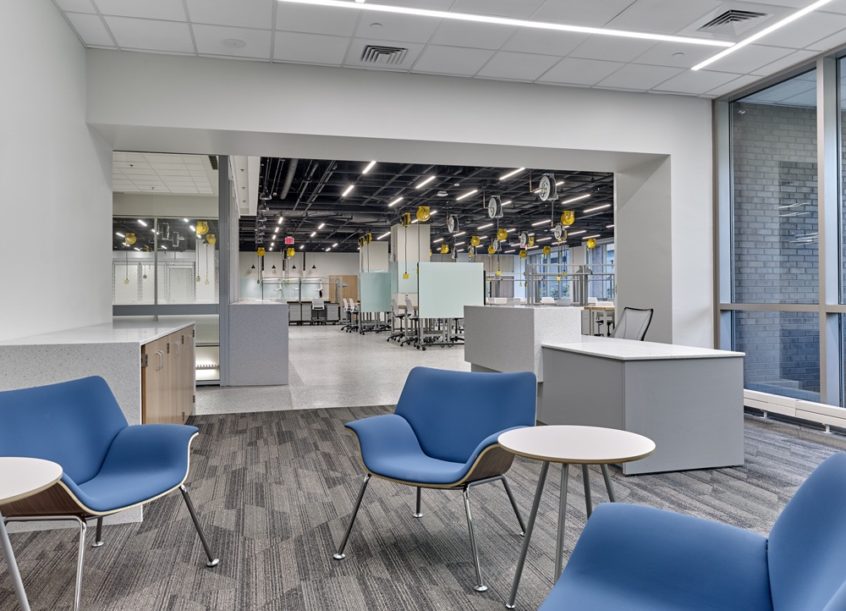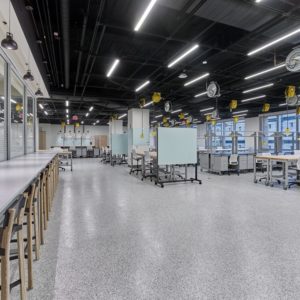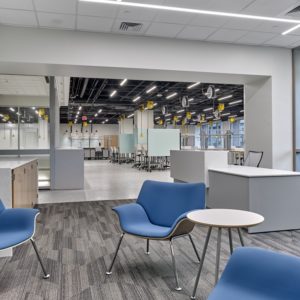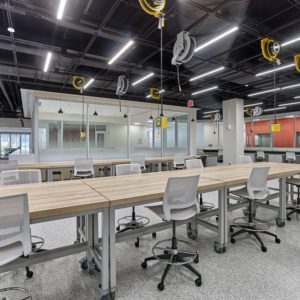
Philadelphia, PA
Temple’s College of Engineering recently unveiled their cutting edge Undergraduate Research and Collaboration space. This design combines an open floor plan with updated finishes and infrastructure.
During preconstruction, Flatiron worked in partnership with Temple University and Jacobs Wyper to ensure the design would deliver on the College’s vision to create dynamic makerspace while maintaining budget and schedule constraints.
Our project included epoxy flooring, lab casework, and completely new mechanical systems. A new Unistrut grid system throughout supports the new lighting and lab services. Above this grid, we provided a completely new HVAC system and acoustical treatment.
The mechanical work on this project extended to the main lobby, the 3rd Floor Dean’s Office and the Penthouse. Working within an occupied building, Flatiron utilized off-hours shifts, extensive temporary protections and effective communication to mitigate our impact on the adjacent classrooms, labs and administrative spaces.
Testimonials
“I wanted to let you know how great it was working with Flatiron on this project. Tom is a great superintendent – not only was he on top of everything, he had a great attitude when it came to all the changes. Your entire team, yourself, Brian, Tom were a good fit for the project. Thanks for all your hard work and congrats on a job well done!”
—Julia Mullin, PE., P.M.P., LEED Green Assoc.
Associate Director of Construction – Main Campus Architecture









