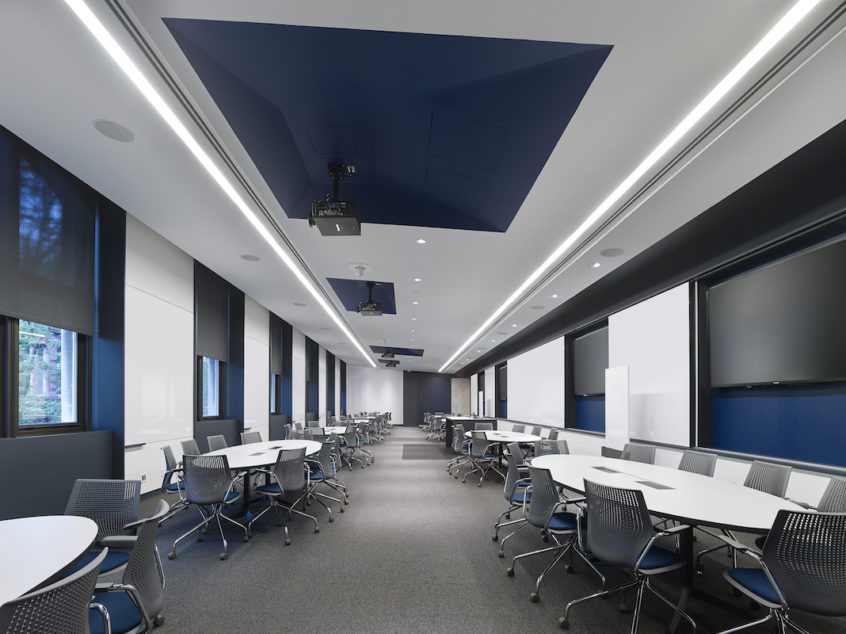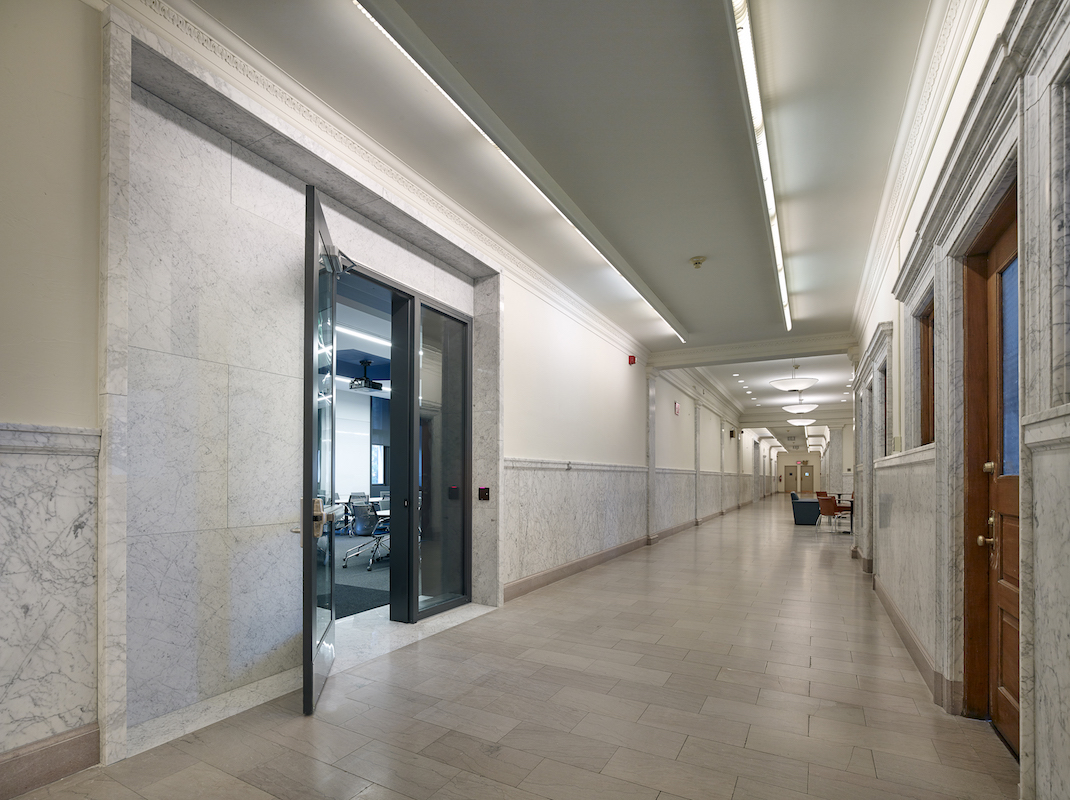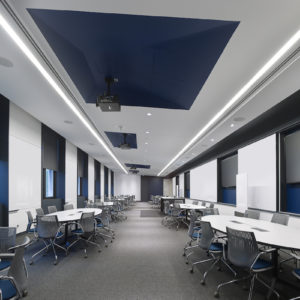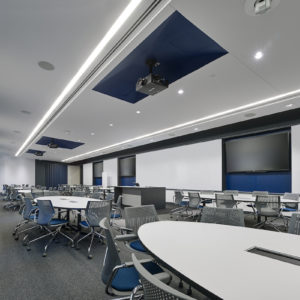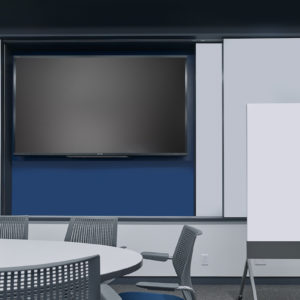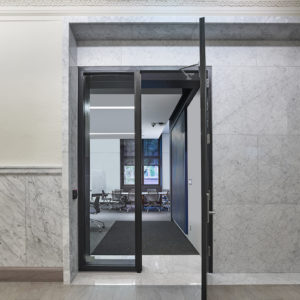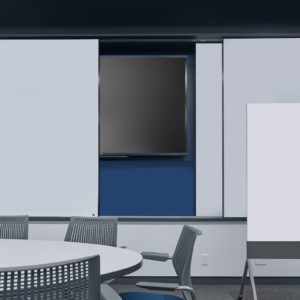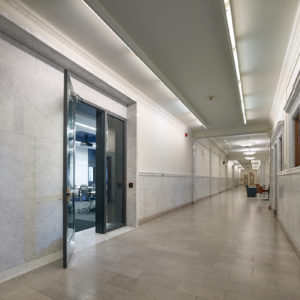
University of Pennsylvania, Philadelphia, PA
Flatiron Building Company was selected by the University of Pennsylvania to transform the Engineering School’s aging Towne Building library into the “Active Learning Classroom”. Integrating A/V systems, technology, instruction boards, acoustics and lighting into a seamless classroom enabled it to accommodate multiple functions.
Key challenges included the detailed ceiling work, extensive drywall soffits and reveals, linear lighting, HVAC coordination, new fire protection, projectors, speaker system, and security. Diligent attention to safety along with understanding the student and facility’s daily schedule were key to successfully navigating the coordination and maintenance of the public corridors for a clear egress plan at all times.
The project scope additionally included: interior finishes, new MEP infrastructure including Aircuity system w/VAV’s and associated piping, casework build seamlessly into wall systems, fire rated full height glass doors and sidelights.
Testimonials:
“Flatiron did a masterful job converting under-utilized library space into a tightly coordinated, highly sophisticated active learning classroom space. The design called for the contractor to maintain the integrity of the strong visual elements of the existing space and merge it seamlessly with a modern, technically precise set of millwork, electrical, and audio visual requirements.
They managed the schedule and the tight integration of the technology and architecture in a conscientious manner. The project has now given the engineering school a flexible and sophisticated space that transitions seamlessly between educational and gathering needs throughout the day.”
—Philip Ryan
Studio Modh, Principal and Founder

