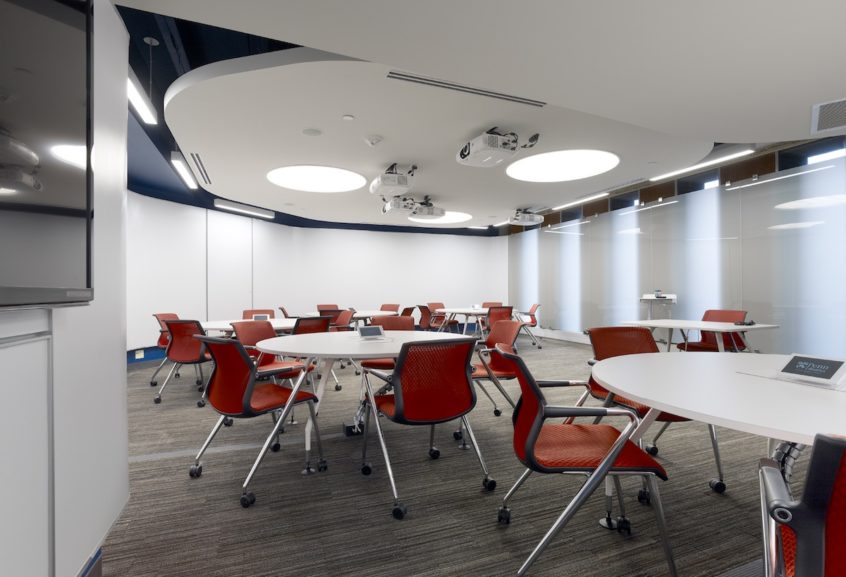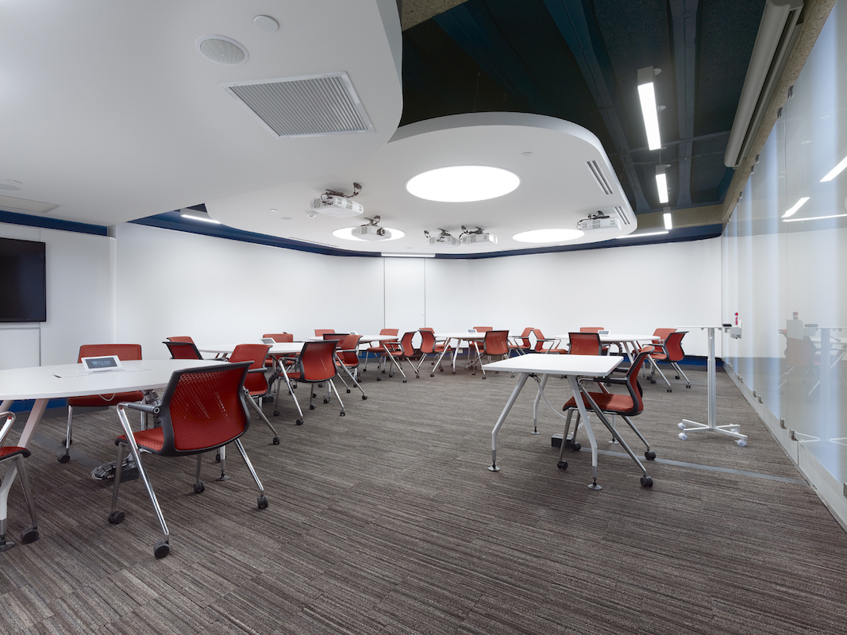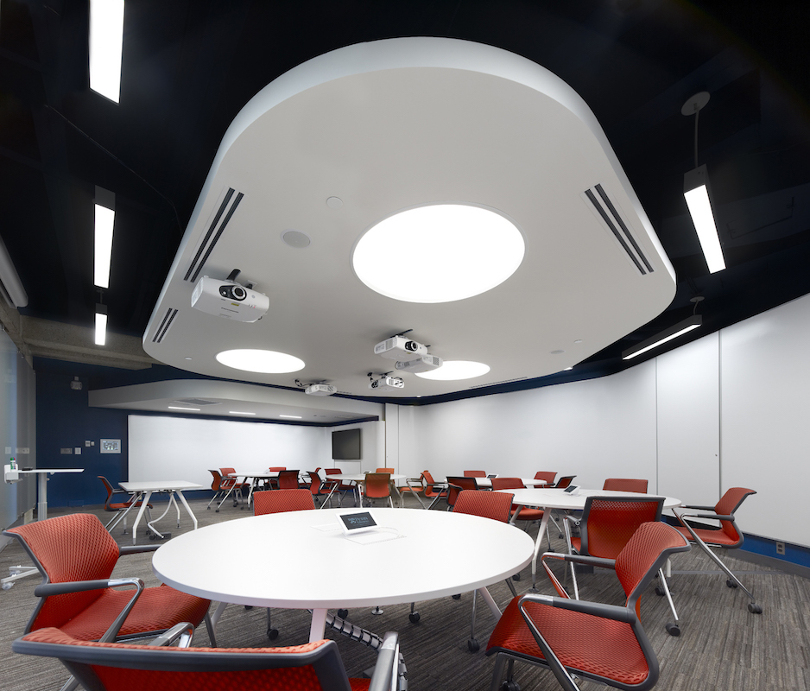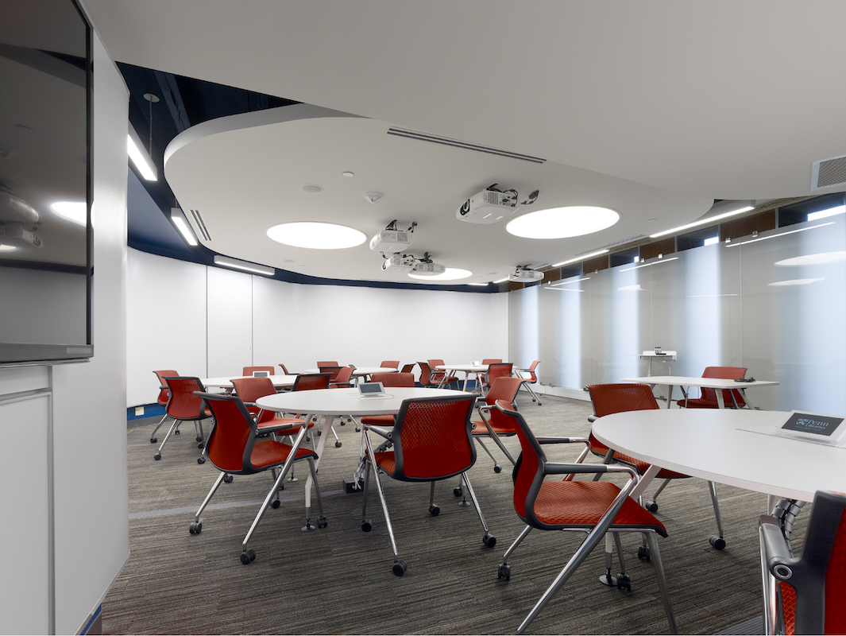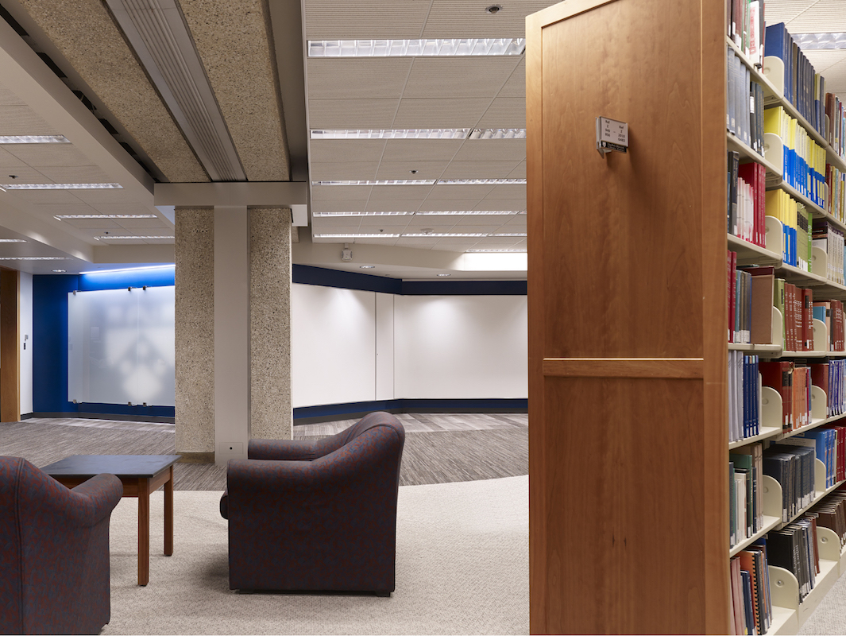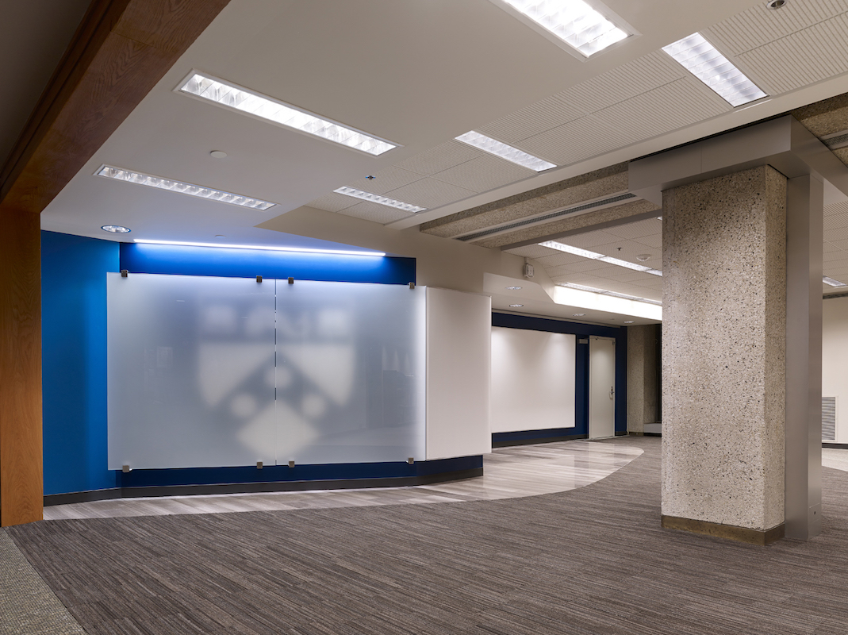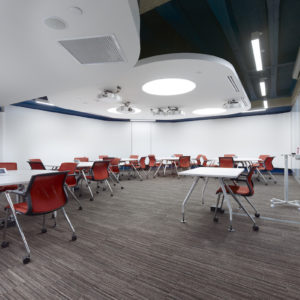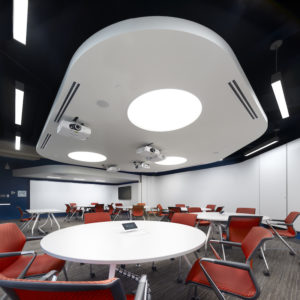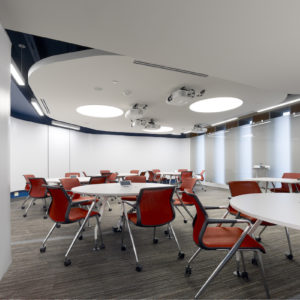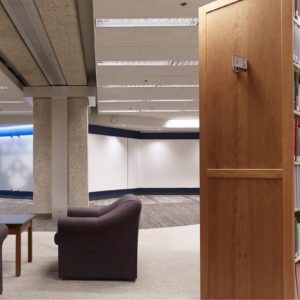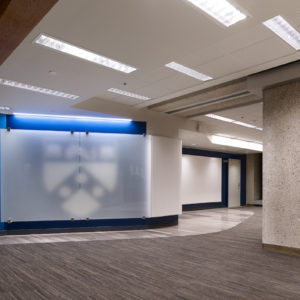
University of Pennsylvania, Philadelphia, PA
Located on the first floor of Van Pelt Dietrich Library Center, the collaborative classroom accommodates 30 students in small groups, with multiple screens and amenities for distance learning. On a fast-track 10-week schedule, Flatiron transformed a storage space into the classroom, including a gut renovation, new mechanical systems, a floating drywall ceiling, and advanced A/V. With no square corners in the design, the fitout required built-out radius walls with writeable surfaces, pre-fabricated aluminum trim, and custom glass panels as a secondary writing surface. Acoustical panels installed between ceiling coffers and LED lighting were also incorporated. Outside the classroom, a “porch” area integrates with adjacent library spaces.
Testimonials:
“Flatiron’s responsiveness and flexibility during the fast paced schedule ensured a smooth construction process. A collaborative atmosphere was established early on, allowing for ease of decision making, including on-site collaboration and quick turnaround on coordination issues, leading to a successful outcome.”
—G. Zamir Garcia, AIA, LEED AP
Erdy McHenry Architecture

